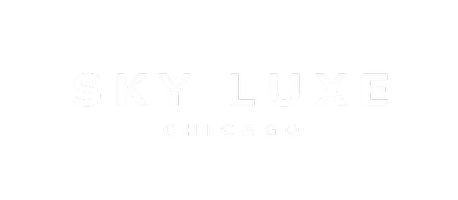$262,000
$274,900
4.7%For more information regarding the value of a property, please contact us for a free consultation.
520 N Green ST Somonauk, IL 60552
3 Beds
2.5 Baths
2,181 SqFt
Key Details
Sold Price $262,000
Property Type Single Family Home
Sub Type Detached Single
Listing Status Sold
Purchase Type For Sale
Square Footage 2,181 sqft
Price per Sqft $120
MLS Listing ID 12333673
Sold Date 06/06/25
Style Ranch
Bedrooms 3
Full Baths 2
Half Baths 1
Year Built 1956
Annual Tax Amount $6,268
Tax Year 2023
Lot Size 0.390 Acres
Lot Dimensions 130X132
Property Sub-Type Detached Single
Property Description
A must see to appreciate! Step into this well cared for 3 bedroom, 2.5 bath ranch home. It has many great features, an open floor plan, lovely hardwood & tile floors throughout, an updated eat-in kitchen with appliances, pantry closet and a spacious living room with a cozy fireplace. The 3 bedrooms have plenty of room for all your furniture, one bedroom having its very own full bath and another bedroom having a half bath. There is indoor and outdoor access to the charming heated sunroom with wood burning stove. The main level laundry has knotty pine walls, cabinets and two closets and the attached 2+ car garage has a work shop area. There are so many great features to see at your private showing!
Location
State IL
County Dekalb
Area Somonauk
Rooms
Basement Crawl Space
Interior
Interior Features 1st Floor Bedroom, 1st Floor Full Bath, Open Floorplan
Heating Natural Gas, Forced Air
Cooling Central Air
Flooring Hardwood
Fireplaces Number 2
Fireplaces Type Wood Burning Stove, Gas Log
Fireplace Y
Appliance Range, Microwave, Dishwasher, Refrigerator, Range Hood
Laundry Main Level, Electric Dryer Hookup
Exterior
Exterior Feature Fire Pit
Garage Spaces 2.0
Community Features Park, Street Lights, Street Paved
Roof Type Asphalt
Building
Building Description Aluminum Siding,Stone, No
Sewer Public Sewer
Water Public
Structure Type Aluminum Siding,Stone
New Construction false
Schools
School District 432 , 432, 432
Others
HOA Fee Include None
Ownership Fee Simple
Special Listing Condition None
Read Less
Want to know what your home might be worth? Contact us for a FREE valuation!

Our team is ready to help you sell your home for the highest possible price ASAP

© 2025 Listings courtesy of MRED as distributed by MLS GRID. All Rights Reserved.
Bought with Rebecca Wells • My Path Properties, LLC





