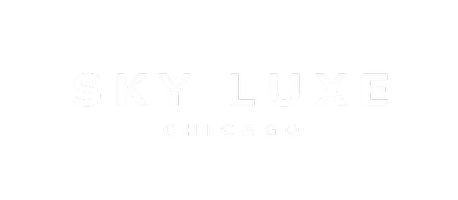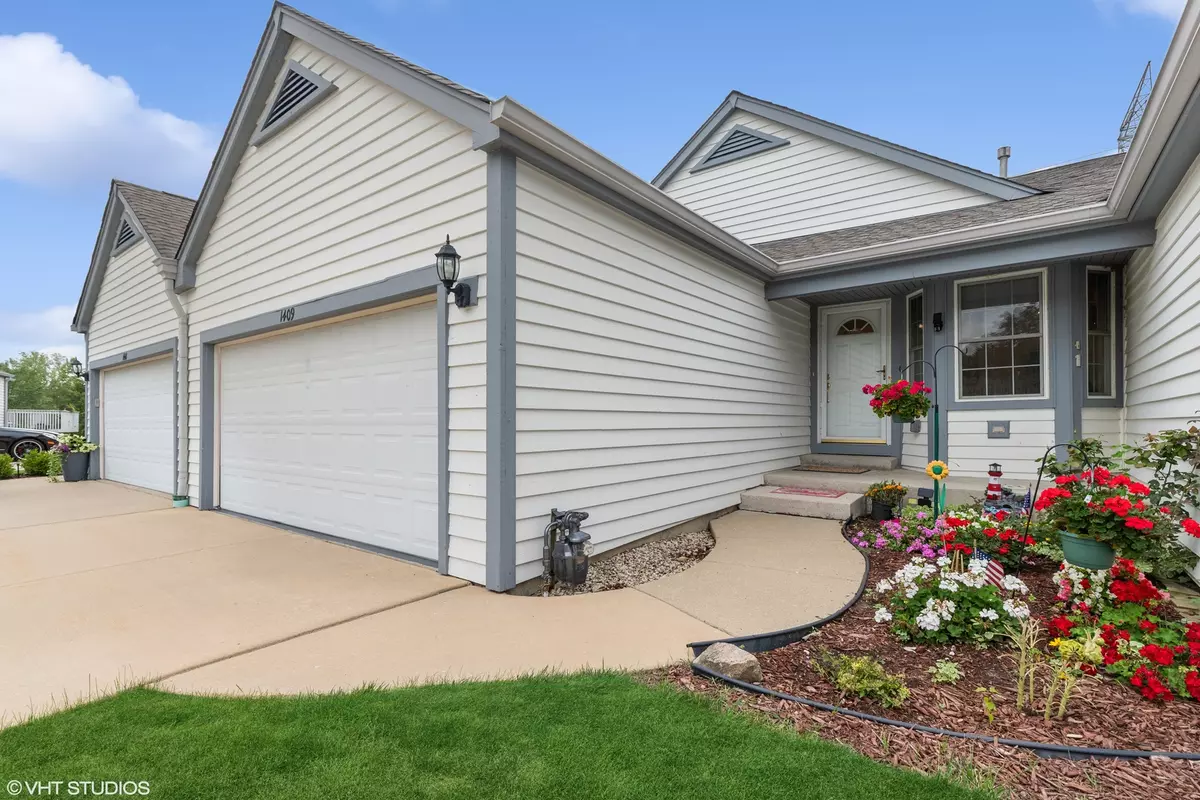$315,000
$315,000
For more information regarding the value of a property, please contact us for a free consultation.
1409 Garnet CT Gurnee, IL 60031
3 Beds
2.5 Baths
2,764 SqFt
Key Details
Sold Price $315,000
Property Type Townhouse
Sub Type Townhouse-Ranch
Listing Status Sold
Purchase Type For Sale
Square Footage 2,764 sqft
Price per Sqft $113
Subdivision Victorian Village
MLS Listing ID 12120904
Sold Date 09/16/24
Bedrooms 3
Full Baths 2
Half Baths 1
HOA Fees $280/mo
Year Built 2000
Annual Tax Amount $7,798
Tax Year 2023
Property Sub-Type Townhouse-Ranch
Property Description
Welcome to maintenance-free living in Victorian Village! Sun-lit RANCH townhome boasts an OPEN FLOOR PLAN with Large Living Room flowing into HUGE Dining Room! SPACIOUS Kitchen with tons of cabinets, counter tops and bar island leading to outdoor balcony, perfect for your morning cup of coffee or entertaining with no neighbors behind! Sizable Primary Suite with separate tub/shower and walk-in closet. Adjacent to the Dining Room is the Laundry/Mud Room with convenient half bath! EXPANSIVE Walk-Out Basement with full bath, 2 perfectly sized secondary bedrooms, tons of storage and second deck! Nearly 2,800 square feet of living space! Two-Car Garage with concrete driveway. Guest Parking! Located near shopping, highway, restaurants and more! WELCOME HOME!!!
Location
State IL
County Lake
Area Gurnee
Rooms
Basement Finished, Full, Walk-Out Access
Interior
Interior Features 1st Floor Bedroom, 1st Floor Full Bath, Walk-In Closet(s), Open Floorplan
Heating Natural Gas, Forced Air
Cooling Central Air
Flooring Wood
Fireplace N
Appliance Range, Microwave, Dishwasher, Refrigerator
Laundry Main Level, In Unit, Sink
Exterior
Exterior Feature Balcony
Garage Spaces 2.0
Roof Type Asphalt
Building
Lot Description Cul-De-Sac, Backs to Trees/Woods
Building Description Vinyl Siding, No
Story 1
Sewer Public Sewer
Water Public
Structure Type Vinyl Siding
New Construction false
Schools
High Schools Warren Township High School
School District 56 , 56, 121
Others
HOA Fee Include Insurance,Exterior Maintenance,Lawn Care,Snow Removal
Ownership Fee Simple w/ HO Assn.
Special Listing Condition None
Pets Allowed Cats OK, Dogs OK
Read Less
Want to know what your home might be worth? Contact us for a FREE valuation!

Our team is ready to help you sell your home for the highest possible price ASAP

© 2025 Listings courtesy of MRED as distributed by MLS GRID. All Rights Reserved.
Bought with Brenda Newman-Lawler • RE/MAX Showcase





