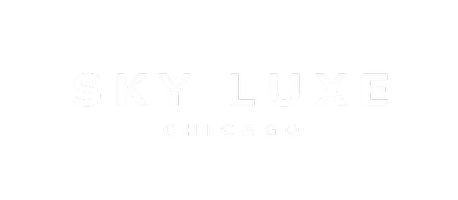$810,000
$800,000
1.3%For more information regarding the value of a property, please contact us for a free consultation.
2044 W Roscoe ST #1S Chicago, IL 60618
4 Beds
2.5 Baths
Key Details
Sold Price $810,000
Property Type Condo
Sub Type Condo
Listing Status Sold
Purchase Type For Sale
MLS Listing ID 12106795
Sold Date 08/16/24
Bedrooms 4
Full Baths 2
Half Baths 1
HOA Fees $265/mo
Rental Info Yes
Year Built 1999
Annual Tax Amount $14,835
Tax Year 2023
Lot Dimensions COMMON
Property Sub-Type Condo
Property Description
Best and Finals Due Monday at 11 am. Roscoe Village at its finest! One-of-a-kind townhome in a historic building once the site of a movie theater. The building was thoughtfully designed and converted into townhomes. This is one of only six homes in the building that are rarely available on the market, and is the largest townhome in the complex. The home features a functional layout with generous living space and 10 ft high ceilings and is flooded with natural light due to its southern-facing windows. Accents such as an artisanal vintage wooden door, wood-burning fireplace, and exposed brick walls give it extra character. On the main floor is an open-concept kitchen and living area, as well as a walk-in pantry. Enjoy thoughtful upgrades from 2023 including: new windows and upgraded kitchen appliances + washer and dryer. The second floor boasts an enormous sun-soaked primary bedroom suite with a recently renovated, modern, and spacious bathroom with dual sinks and a custom-built walk-in closet. The third floor is for wowing your guests with a front-to-end roof deck that showcases sweeping views of Roscoe and the city. Two parking spots in the attached heated garage and a dedicated storage closet are also included. The home is steps from neighborhood restaurants such as Le Sud, Volo Wine Bar, and John's Place and many independent shops and cafes such as The Last Chapter Book Shop and Loba Pastry + Coffee. One block from Audubon Elementary and a short walk to Hamlin Park and the Paulina CTA station.
Location
State IL
County Cook
Area Chi - North Center
Rooms
Basement None
Interior
Interior Features Skylight(s), Hardwood Floors, First Floor Bedroom, First Floor Laundry, Walk-In Closet(s), Ceiling - 10 Foot, Drapes/Blinds, Pantry
Heating Natural Gas
Cooling Central Air
Fireplaces Number 1
Fireplaces Type Wood Burning
Fireplace Y
Appliance Range, Microwave, Dishwasher, Refrigerator, Washer, Dryer, Disposal, Stainless Steel Appliance(s), Intercom
Laundry Gas Dryer Hookup, In Unit
Exterior
Exterior Feature Roof Deck, End Unit
Parking Features Attached
Garage Spaces 2.0
Building
Story 3
Sewer Public Sewer
Water Lake Michigan, Public
New Construction false
Schools
Elementary Schools Audubon Elementary School
School District 299 , 299, 299
Others
HOA Fee Include Water,Insurance,Exterior Maintenance
Ownership Condo
Special Listing Condition None
Pets Allowed Cats OK, Dogs OK
Read Less
Want to know what your home might be worth? Contact us for a FREE valuation!

Our team is ready to help you sell your home for the highest possible price ASAP

© 2025 Listings courtesy of MRED as distributed by MLS GRID. All Rights Reserved.
Bought with Kevin Hinton • Keller Williams ONEChicago





