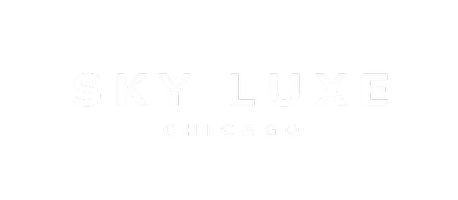$900,000
$900,000
For more information regarding the value of a property, please contact us for a free consultation.
815 Hunter RD Glenview, IL 60025
5 Beds
3 Baths
3,913 SqFt
Key Details
Sold Price $900,000
Property Type Single Family Home
Sub Type Detached Single
Listing Status Sold
Purchase Type For Sale
Square Footage 3,913 sqft
Price per Sqft $230
MLS Listing ID 11361229
Sold Date 05/31/22
Bedrooms 5
Full Baths 2
Half Baths 2
Year Built 1969
Annual Tax Amount $16,126
Tax Year 2020
Lot Dimensions 80 X 133
Property Sub-Type Detached Single
Property Description
Enjoy this wonderful 5 bed/2.2 bath + office on a quiet tree lined street in East Glenview in the Wilmette/New Trier school district. Beautiful recently refinished hardwood floors throughout the main level and freshly painted throughout. Eat-in kitchen features an island, plentiful cabinetry, and newly installed high end stainless-steel appliances including Sub-Zero fridge and double ovens. Tranquil screened-in porch perfect for morning coffees and memorable dinner parties. Family room features a wood burning fireplace w/gas starter and custom built-ins. Separate living/dining room and spacious office complete the main level. Large primary bedroom with en-suite bathroom featuring a jacuzzi tub, separate walk-in shower, double vanity and a giant walk-in closet! Four additional second floor bedrooms, two of which featuring walk-in closets. Second floor laundry room! Fully finished basement with workshop/mechanical room + crawlspace for additional storage. Large circular driveway with attached oversized 2 car garage off-alley with basketball hoop.
Location
State IL
County Cook
Area Glenview / Golf
Rooms
Basement Full
Interior
Interior Features Skylight(s), Hardwood Floors, Second Floor Laundry, Separate Dining Room
Heating Natural Gas, Forced Air, Zoned
Cooling Central Air, Zoned
Fireplaces Number 1
Fireplaces Type Wood Burning, Gas Starter
Fireplace Y
Appliance Double Oven, Microwave, Dishwasher, High End Refrigerator, Freezer, Washer, Dryer, Stainless Steel Appliance(s), Range Hood, Gas Cooktop
Laundry In Unit, Sink
Exterior
Exterior Feature Patio, Porch, Porch Screened, Storms/Screens
Parking Features Attached
Garage Spaces 2.0
Roof Type Shake
Building
Sewer Public Sewer
Water Public
New Construction false
Schools
Elementary Schools Romona Elementary School
Middle Schools Highcrest Middle School
High Schools New Trier Twp H.S. Northfield/Wi
School District 39 , 39, 203
Others
HOA Fee Include None
Ownership Fee Simple
Special Listing Condition None
Read Less
Want to know what your home might be worth? Contact us for a FREE valuation!

Our team is ready to help you sell your home for the highest possible price ASAP

© 2025 Listings courtesy of MRED as distributed by MLS GRID. All Rights Reserved.
Bought with Patrick Ryan • Genuine Real Estate Corp





