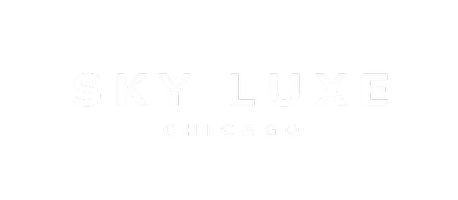$321,000
$319,000
0.6%For more information regarding the value of a property, please contact us for a free consultation.
205 N Louis ST #E Mount Prospect, IL 60056
3 Beds
2.5 Baths
1,800 SqFt
Key Details
Sold Price $321,000
Property Type Townhouse
Sub Type T3-Townhouse 3+ Stories
Listing Status Sold
Purchase Type For Sale
Square Footage 1,800 sqft
Price per Sqft $178
Subdivision Liberty Square
MLS Listing ID 11134414
Sold Date 08/11/21
Bedrooms 3
Full Baths 2
Half Baths 1
HOA Fees $210/mo
Rental Info No
Year Built 2005
Annual Tax Amount $7,687
Tax Year 2019
Lot Dimensions 47 X 27
Property Sub-Type T3-Townhouse 3+ Stories
Property Description
*Corner Unit / 3 Bedrooms / 2.5 Baths / Flex space / 2.5 Car Garage* Spacious & Bright corner Townhome has extra windows to stream in light, and there's tons of storage space throughout! Freshly painted in today's Modern color palette offers an Open Floor-plan and boasts 9' Ceilings that gives a sense of spaciousness. Large Eat-in Kitchen has ample 42" Maple Cabinetry, BRAND NEW SS Appls (Refrigerator, Oven Range, Dishwasher, Microwave), Breakfast Bar, Built-in Work-station, Pantry, Recessed lighting and the large Private Balcony w/ gas line is perfect for grilling & chilling! Hard surface flooring on the main level including the staircase from lower entry to the first floor. Super Convenient 2nd floor laundry includes a Washer-Dryer. Ceiling Fans, Recessed Lighting, 6-Panel White Doors-trim. Primary En-suite has a walk-in Shower, dbl bowl vanity and His & Hers Closets! Finished English-Style Lower-level offers flex space for in-home office, workout/ play room and extra under-the-stairs storage. Water Heater '16, SS Appls '21. Quick close available, Very Clean, and Truly Move-in Ready! Great Location is down the street from Busse Park and Perfect for commuters: only 1 mile away from Mt. Prospect Metra train station. Close to major roadways, shopping galore and restaurants. Watch the 3D Walk-through and Hurry Over!
Location
State IL
County Cook
Area Mount Prospect
Rooms
Basement Partial
Interior
Interior Features Wood Laminate Floors, Second Floor Laundry, Laundry Hook-Up in Unit, Walk-In Closet(s), Ceilings - 9 Foot
Heating Natural Gas, Forced Air
Cooling Central Air
Equipment Fire Sprinklers, CO Detectors, Ceiling Fan(s)
Fireplace N
Appliance Range, Microwave, Dishwasher, Refrigerator, Washer, Dryer, Disposal, Stainless Steel Appliance(s), Range Hood
Laundry Laundry Closet
Exterior
Exterior Feature Balcony, Storms/Screens
Parking Features Attached
Garage Spaces 2.5
Amenities Available Park
Roof Type Asphalt
Building
Lot Description Landscaped
Story 3
Sewer Public Sewer
Water Public
New Construction false
Schools
Elementary Schools Fairview Elementary School
Middle Schools Lincoln Junior High School
High Schools Prospect High School
School District 57 , 57, 214
Others
HOA Fee Include Exterior Maintenance,Lawn Care,Snow Removal
Ownership Fee Simple w/ HO Assn.
Special Listing Condition None
Pets Allowed Cats OK, Dogs OK
Read Less
Want to know what your home might be worth? Contact us for a FREE valuation!

Our team is ready to help you sell your home for the highest possible price ASAP

© 2025 Listings courtesy of MRED as distributed by MLS GRID. All Rights Reserved.
Bought with Nancy Funteas • @properties





