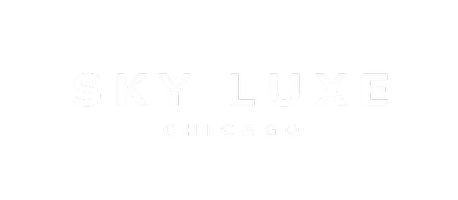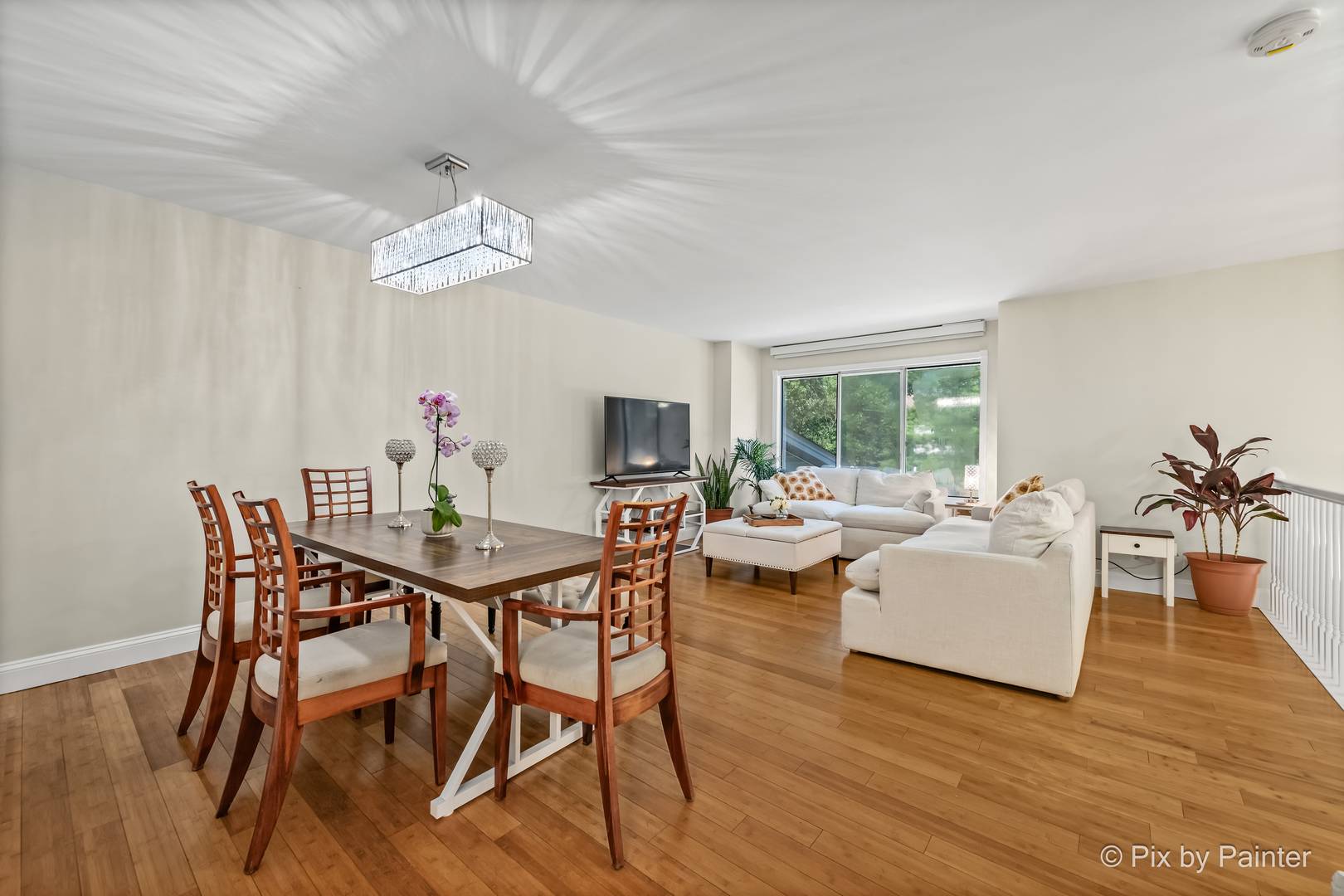HOW MUCH WOULD YOU LIKE TO OFFER FOR THIS PROPERTY?
392 Park Ridge LN #D Aurora, IL 60504
3 Beds
2.5 Baths
2,227 SqFt
OPEN HOUSE
Sat Jul 19, 12:00pm - 2:00pm
Sun Jul 20, 12:00pm - 2:00pm
UPDATED:
Key Details
Property Type Townhouse
Sub Type Townhouse-2 Story
Listing Status Active
Purchase Type For Sale
Square Footage 2,227 sqft
Price per Sqft $130
Subdivision Fox Chase
MLS Listing ID 12419994
Bedrooms 3
Full Baths 2
Half Baths 1
HOA Fees $531/mo
Year Built 1989
Annual Tax Amount $5,227
Tax Year 2024
Lot Dimensions 0.89
Property Sub-Type Townhouse-2 Story
Property Description
Location
State IL
County Dupage
Area Aurora / Eola
Rooms
Basement Finished, Daylight
Interior
Interior Features Walk-In Closet(s), Pantry
Heating Natural Gas, Forced Air
Cooling Central Air
Flooring Hardwood, Carpet, Wood
Equipment CO Detectors, Ceiling Fan(s), Sump Pump, Backup Sump Pump;, Water Heater-Gas
Fireplace N
Laundry Washer Hookup, Gas Dryer Hookup, In Unit, Sink
Exterior
Garage Spaces 2.0
Roof Type Asphalt
Building
Dwelling Type Attached Single
Building Description Aluminum Siding,Brick, No
Story 2
Sewer Public Sewer
Water Public
Structure Type Aluminum Siding,Brick
New Construction false
Schools
Elementary Schools Mccarty Elementary School
Middle Schools Fischer Middle School
High Schools Waubonsie Valley High School
School District 204 , 204, 204
Others
HOA Fee Include Water,Exterior Maintenance,Lawn Care,Snow Removal
Ownership Fee Simple w/ HO Assn.
Special Listing Condition Standard
Pets Allowed Cats OK, Dogs OK






