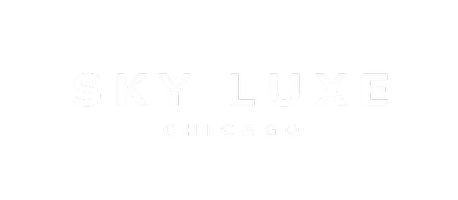HOW MUCH WOULD YOU LIKE TO OFFER FOR THIS PROPERTY?
974 Webster LN Des Plaines, IL 60016
5 Beds
2 Baths
3,479 SqFt
OPEN HOUSE
Sun Jul 13, 2:00pm - 4:00pm
UPDATED:
Key Details
Property Type Single Family Home
Sub Type Detached Single
Listing Status Active
Purchase Type For Sale
Square Footage 3,479 sqft
Price per Sqft $143
MLS Listing ID 12416565
Bedrooms 5
Full Baths 2
Year Built 1950
Annual Tax Amount $9,671
Tax Year 2023
Lot Dimensions 51X135
Property Sub-Type Detached Single
Property Description
Location
State IL
County Cook
Area Des Plaines
Rooms
Basement Partially Finished, Full
Interior
Heating Natural Gas, Sep Heating Systems - 2+, Zoned
Cooling Central Air, Zoned
Fireplace N
Appliance Double Oven, Microwave, Dishwasher, Refrigerator, Washer, Dryer, Stainless Steel Appliance(s), Wine Refrigerator, Cooktop, Range Hood
Exterior
Garage Spaces 1.5
Building
Dwelling Type Detached Single
Building Description Brick,Synthetic Stucco, No
Sewer Public Sewer
Water Lake Michigan
Structure Type Brick,Synthetic Stucco
New Construction false
Schools
Elementary Schools Forest Elementary School
Middle Schools Algonquin Middle School
High Schools Maine West High School
School District 62 , 62, 207
Others
HOA Fee Include None
Ownership Fee Simple
Special Listing Condition None






