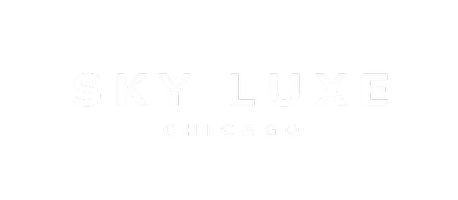HOW MUCH WOULD YOU LIKE TO OFFER FOR THIS PROPERTY?
813 SHAWNEE TRL Roselle, IL 60172
3 Beds
1.5 Baths
1,135 SqFt
UPDATED:
Key Details
Property Type Townhouse
Sub Type T3-Townhouse 3+ Stories,Townhouse-TriLevel
Listing Status Active Under Contract
Purchase Type For Sale
Square Footage 1,135 sqft
Price per Sqft $308
MLS Listing ID 12411775
Bedrooms 3
Full Baths 1
Half Baths 1
HOA Fees $160/mo
Year Built 1974
Annual Tax Amount $5,133
Tax Year 2023
Lot Dimensions 21X77
Property Sub-Type T3-Townhouse 3+ Stories,Townhouse-TriLevel
Property Description
Location
State IL
County Cook
Area Keeneyville / Roselle
Rooms
Basement None
Interior
Interior Features Walk-In Closet(s)
Heating Natural Gas, Forced Air
Cooling Central Air
Flooring Hardwood, Laminate
Fireplace N
Appliance Dishwasher, Refrigerator, Washer, Dryer, Stainless Steel Appliance(s), Range Hood
Laundry Washer Hookup, In Unit
Exterior
Garage Spaces 1.0
Building
Dwelling Type Attached Single
Building Description Cedar, No
Story 3
Sewer Public Sewer
Water Lake Michigan, Public
Structure Type Cedar
New Construction false
Schools
Elementary Schools Fredrick Nerge Elementary School
Middle Schools Margaret Mead Junior High School
High Schools J B Conant High School
School District 54 , 54, 211
Others
HOA Fee Include Insurance,Clubhouse,Exercise Facilities,Pool,Lawn Care,Snow Removal
Ownership Fee Simple w/ HO Assn.
Special Listing Condition None
Pets Allowed Cats OK, Dogs OK






